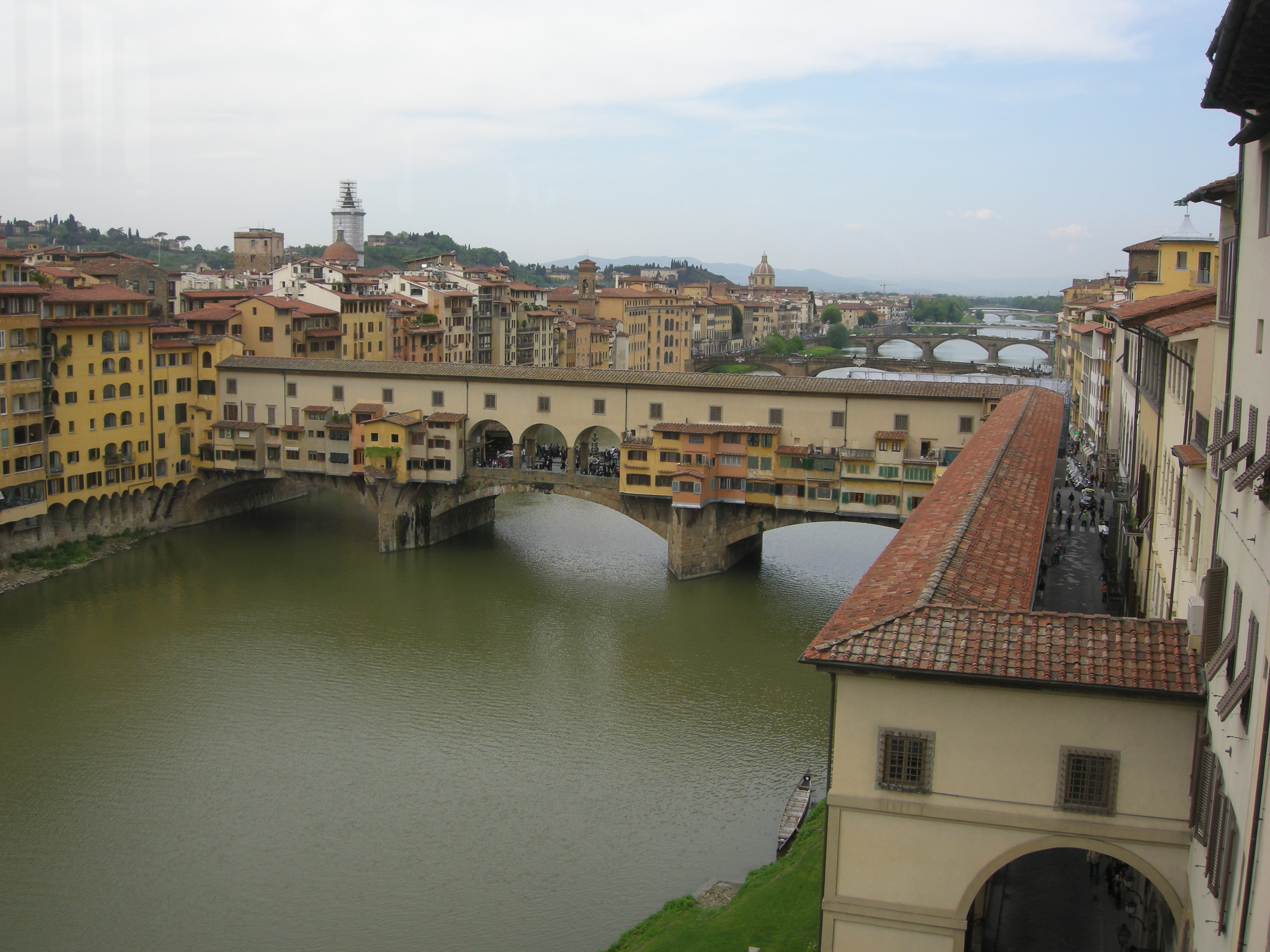THE “Land of the Rising Sun” (Japan) is subject to earthquakes of distressing violence at times; and the concentration into small areas of increasing city populations invites great destruction, such as that of the Tokio earthquake of 1923, unprecedented in magnitude of property loss, as well as life.
It was natural, then, that the best engineering brains of Japan should be devoted to the solution of the problem of building earthquake-proof structures; and a clue was given them by the interesting fact that tunnels and subterranean structures suffer less in seismic tremors than edifices on the surface of the ground, where the vibration is unchecked.
The result of research, into the phenomenon explained above, has been the design of the enormous structure illustrated, in cross-section, at the left—the proposed “Depthscraper,” whose frame resembles that of a 35-story skyscraper of the type familiar in American large cities; but which is built in a mammoth excavation beneath the ground. Only a single story protrudes above the surface; furnishing access to the numerous elevators; housing the ventilating shafts, etc.; and carrying the lighting arrangements which will be explained later. The Depthscraper is cylindrical; its massive wall of armored concrete being strongest in this shape, as well as most economical of material. The whole structure, therefore, in case of an earthquake, will vibrate together, resisting any crushing strain. As in standard skyscraper practice, the frame is of steel, supporting the floors and inner walls.
Fresh air, pumped from the surface and properly conditioned, will maintain a regular circulation throughout the building, in which each suite will have its own ventilators. The building will be lighted, during daylight hours, from its great central shaft, or well, which is to be 75 feet in diameter. Prismatic glass in the windows, opening on the shaft, will distribute the light evenly throughout each suite, regardless of the hour.
Making the Most of Sunlight
In order to intensify the degree of daylight received, a large reflecting mirror will be mounted above the open court, and direct the sunlight directly into its depths. This mirror travels on a circular track; so that it will rotate, following the course of the sun and at the same time change its angle of elevation to agree with his apparent movements. During normal daylight conditions therefore, the Depthscraper will be sufficiently illuminated without artificial lighting. When rain descends, the shaft will be quickly roofed over by a diaphragm, operating like the iris shutter of a vast camera (see the smaller detail at the lower right), which will keep the central well dry, though the rainfall would cause no detriment, other than the necessity of pumping out the water. At such times, no doubt, electric light will be resorted to, just as on dark days in buildings above the surface.
To the objection that living underground is unwholesome, the proponents of the Depthscraper reply that the sanitary conditions in a building of the type described will be identical with (when not superior to) those found in large buildings above the ground, where apartments and offices are lighted from interior courts. The conditioned air supply will be uniform and superior to that obtained by natural ventilation, and the inmate of such a building would not be able to detect any difference in conditions from those found in a skyscraper of similar construction, but built up instead of down.
The logic of the Depthscraper is convincing and, although such construction appears too costly for most residences in a district where land values are not excessive, for business buildings it offers a degree of safety against earthquakes (as well as hurricanes) not to be disregarded in a country which is subject to them in-cessantly. We understand, upon good authority, that this principle of construe-tion is therefore to be put shortly to the practical test for construction.







.jpg)


AbbieThompsonfollowupexcerpt.jpg)
AbbieThompson2excerpt.jpg)

